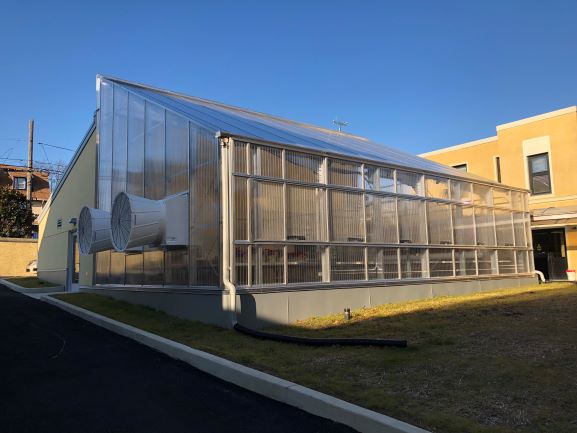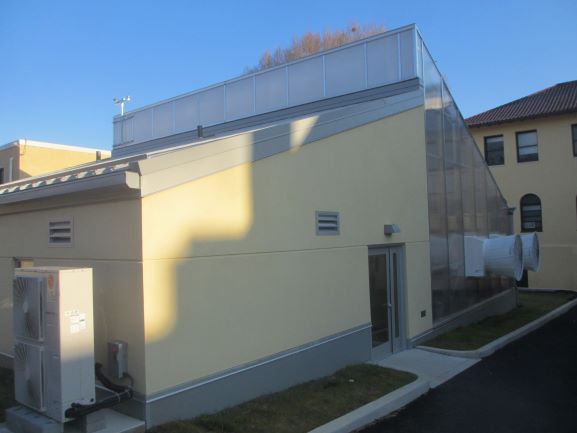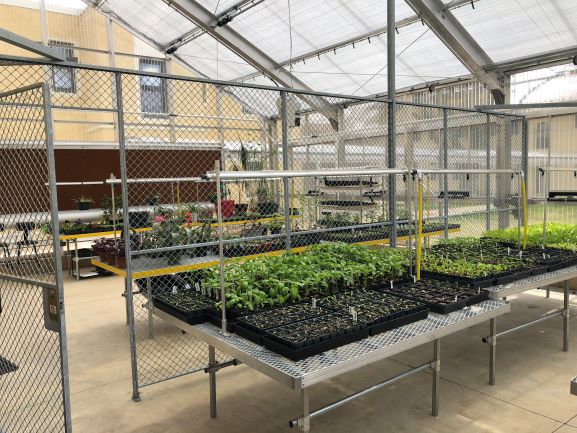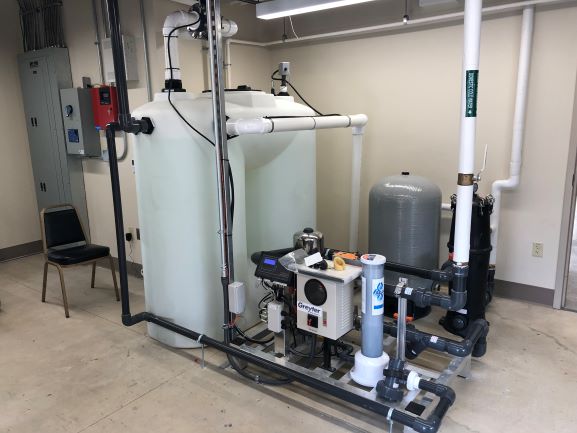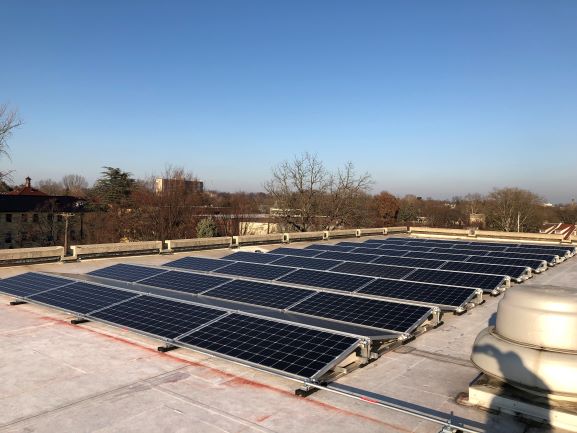Client: Overbrook School for the Blind, Philadelphia, PA
Project Name: New Greenhouse Classroom Building
Schiller and Hersh Associates, as sub-consultant to D+J Architects, provided Mechanical, Electrical, Plumbing, Fire Protection and Fire Alarm Professional Engineering Consulting services for a new net zero greenhouse classroom building on the Overbrook School for the Blind campus.
Design includes:
- New 50kW solar PV system on a separate building roof to supply 100% of the power for the new building.
- Coordination with PECO for the interconnection agreement.
- Achieved LEED Gold Certification and Net-Zero Certification ( pending 1 year of operation).
- Electrical service off the campus distribution for the new building.
- Electrical fire alarm systems along with data, telephone and AV systems.
- Electrical branch-level digital metering with integration to the HVAC control system.
- New high efficiency LED lighting with controls.
- New VRF HVAC system with energy recovery and exhaust systems.
- New HVAC web-based control system.
- New rainwater catchment system with filtration and chlorine chemical treatment for non-potable water usage.
- New plumbing sanitary, waste and vent systems along with new domestic water systems.

