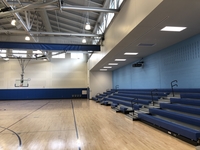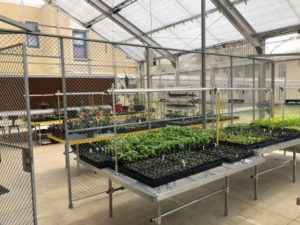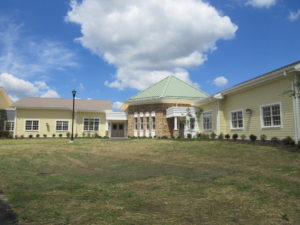Schiller and Hersh provided Mechanical, Electrical, Plumbing and Fire Protection engineering design for this 180,000 square foot Elementary school which replaced three older elementary schools. The school was ready to welcome students for the first day of school September 6, 2019. It is capable of accommodating over 900 students that live on the Joint McGuire-Fort […]
Portfolio
New Greenhouse Classroom Building
Client: Overbrook School for the Blind, Philadelphia, PA Project Name: New Greenhouse Classroom Building Schiller and Hersh Associates, as sub-consultant to D+J Architects, provided Mechanical, Electrical, Plumbing, Fire Protection and Fire Alarm Professional Engineering Consulting services for a new net zero greenhouse classroom building on the Overbrook School for the Blind campus. Design includes: New […]
Rider University Wright and Ridge Residence Hall Renovations
Client: Rider University Project Name: Wright Hall and Ridge Hall Renovations Project Size: Wright Hall – 3-story 23,000 sf Ridge Hall – 2-story 10,600 sf Scope of work: Design of new electrical services to the buildings, including campus 5kV campus upgrades, as required. Electrical service upgrade to the GSB building to allow the existing Ridge service to support […]
Christina Seix Academy ( Private School Campus)
Total of 141,300 SF and a construction budget of about $42,000,000
Scope of Work: S&H was retained by CSA in 2013 to address HVAC system issues in the Phase 1 construction, which was designed by another engineering firm. S&H worked over the period of 2 years to realize a stable, controllable and temperature-acceptable geothermal HVAC system for the phase 1 construction buildings on campus. S&H was then hired under the Phase 2 and 3 construction contracts to design new buildings for the campus.
Mountainview Youth Correctional Facility Fire Detection & Suppressions Study
Client/Owner: State of New Jersey / Department of Corrections S&H performed a study of the fire alarm and fire protection systems at a total of (11) buildings at the Mountainview facility: Cottages 1 to 4. Cottages 5 to 8. Administration Building. Assembly / Gym Building. Food Service Building. Scope of work: Onsite field walk-thru of […]




