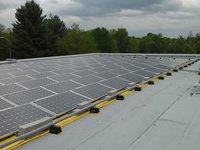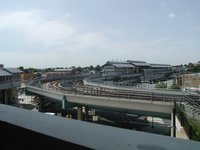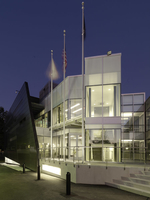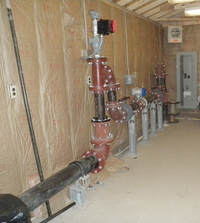Description of Project: Renovation to the (2) two main residential wing core areas including a new Country Kitchen, Living Room, (4) Four new residence rooms, Nurse support areas, Laundry Area and ADA toilet facilities. Renovation of the Building’s Main Entry area into a Social Space, Reception area, Meeting room, Beauty Salon, Gift Shop and Library. Project was designed to allow for (4) four construction phases in each building core in order to allow for fully Owner and Residence occupancy during construction. Overall intent of the project is to create a more residential, homey atmosphere as opposed to an institutional, hospital type setting.





