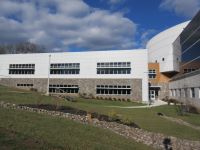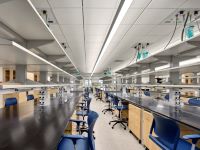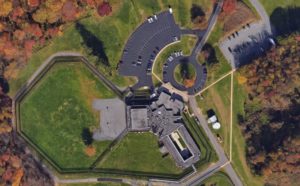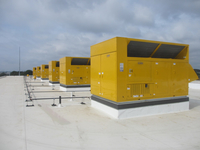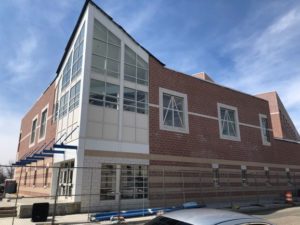Neumann RAB Addition, Neumann University, Aston, PA Scope: Schiller and Hersh Associates, Inc. provided Mechanical, Electrical, Plumbing and Fire Protection Design and Construction Administration services for the expansion and renovations to the RAB Building, which included a new 315 seat auditorium, AT/PT classrooms, AT/PT labs, administrative offices, conference rooms, and gang toilet rooms. The project […]
Portfolio
Rutgers University Clinical Academic Building (CAB) 7th Floor Renovation
CAB 7th Floor Renovation Project Rutgers University New Brunswick, NJ Role / Scope: The scope of the project was to completely demolish and renovate the 7th floor of the CAB building for bio-medical research activities. Approximately 1/3 of the floor is being dedicated to administrative offices, conference rooms and tech areas for graduate and post-graduate […]
JMSF North Additional Classroom at the Johnstone Campus, Bordentown, NJ
Client/Owner: State of New Jersey / Juvenile Justice Commission Scope: Adaptive re-use of the existing basement of the Juvenile Medium Security Facility (JMSF) building on the Johnstone campus to accommodate 12 new classrooms with state-of-the-art technology, new toilet rooms, secure/zoned corridors and a full backup diesel generator for the entire facility. Anti-ligature equipment and device […]
MAST Community Charter School, Philadelphia, PA
Client: Isaac Newton Foundation / MaST Charter School, Philadelphia, PA Project Name: New Charter School – MaST II – Phase 1 Schiller and Hersh Associates, as sub-consultant to Ewing Cole, is providing Mechanical, Electrical, Plumbing, Fire Protection and Fire Alarm Professional Engineering Consulting services for this new 56,000 SF, 3-story charter school in the City […]

